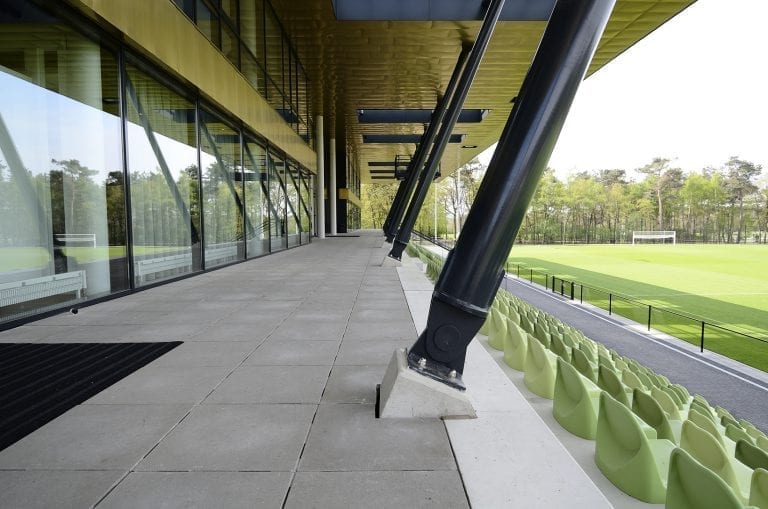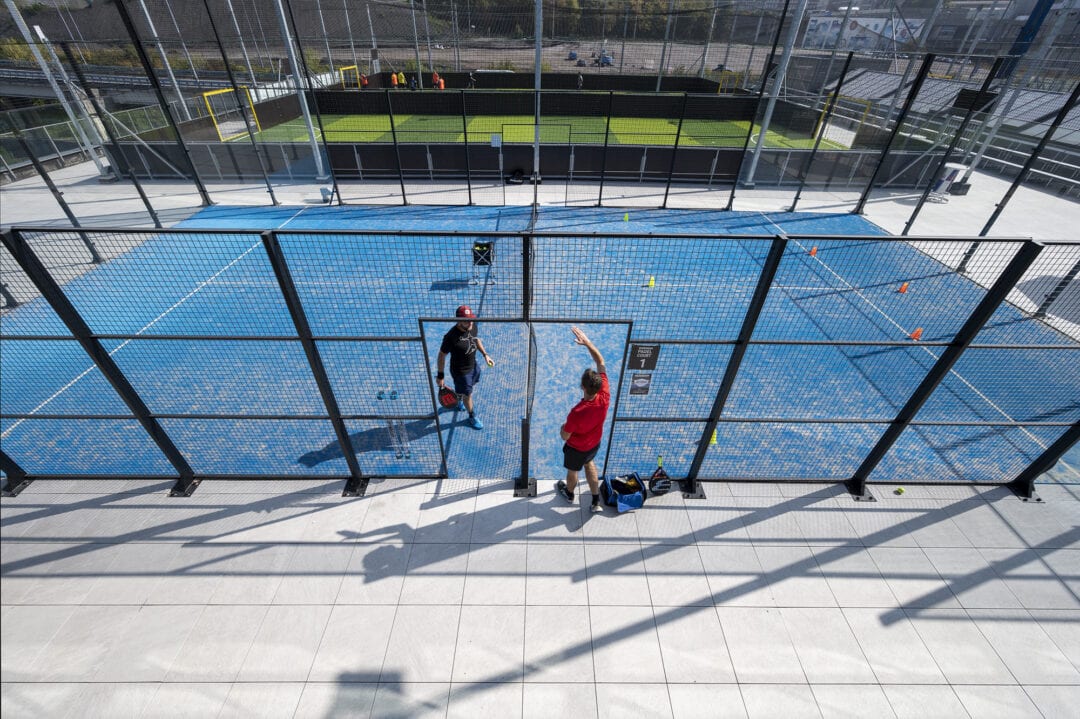Architecture for sports and recreation grounds is a specific discipline. It is quite normal for multiple functions to be combined in a single building. Optimum use of space is important.
Multifunctional
One building can accommodate changing rooms and showers, meeting rooms and a bar or canteen at the same time. In order to enable the public to enjoy the sports activities, a grandstand is often part of the complex and needs to be integrated into the surrounding area.
A common solution is to design a building on a kind of pedestal, shaped like a truncated pyramid, part of which may be underground. The pedestal will normally house all kinds of functional rooms, whereas the slanted part on the outside is used as a grandstand. The roof of this pyramid is the terrace in front of the elevated part of the building. Rooftop terraces on upper floors are also a good solution for sports facilities. They provide an excellent view over the sports fields.



View
Zoontjens has experience of fitting out rooftop terraces at sports and recreational complexes. We offer a wide range of products, from ceramic to large-format slabs, compatible with the load on the roof and the look and feel of the building. Various sports facilities have already made use of our capacities and opportunities to carry out such projects successfully.


The Emirates Arena
and Sir Chris Hoy Velodrome
Glasgow



