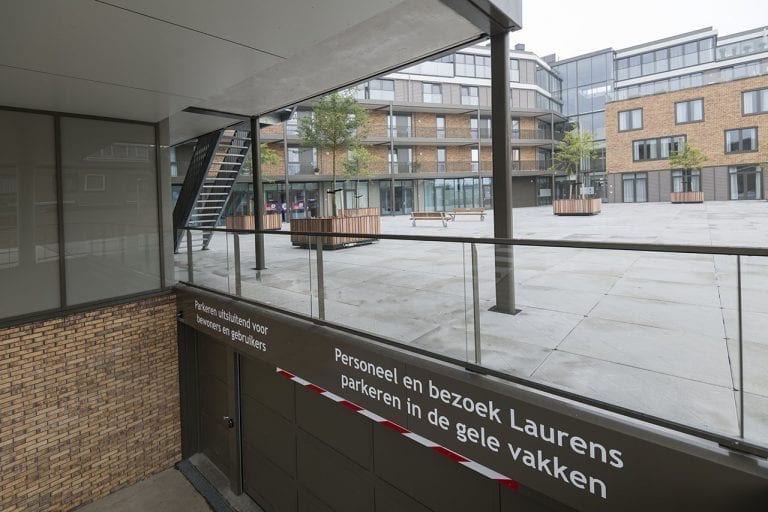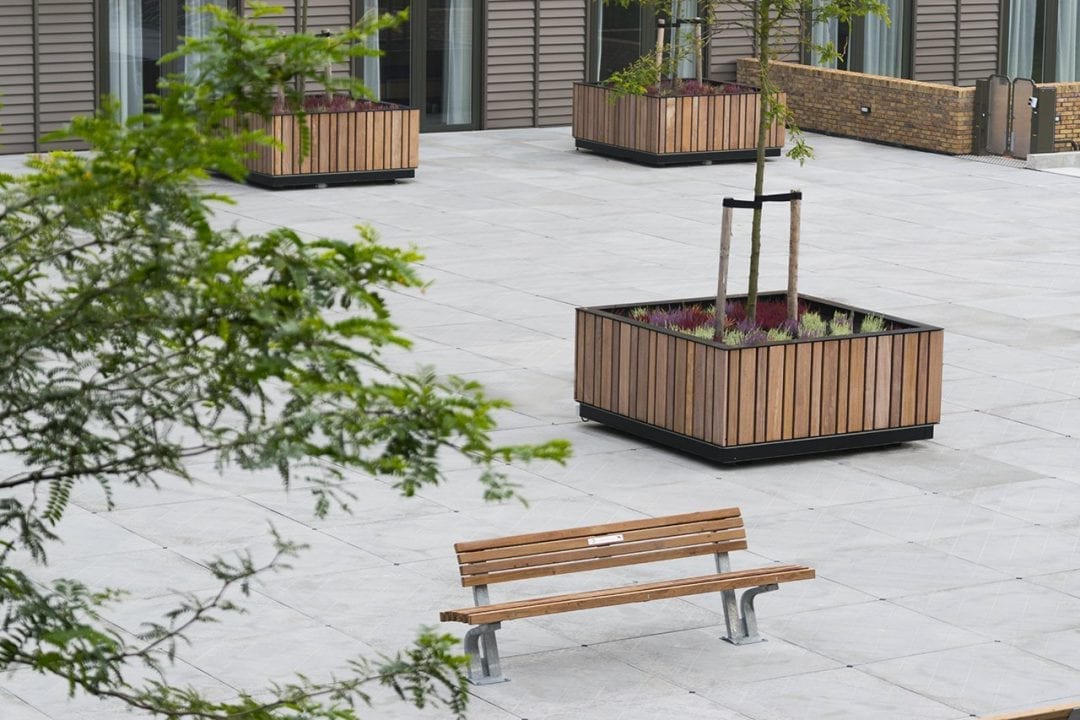The municipal yard in Bergschenhoek was replaced by a new build project with rental homes, owner-occupied homes, sheltered housing and social functions. The building, called De Stander, was designed by Klunder Architecten and commissioned by 3B Wonen and Batenburg general contractors
Multifunctional building
This new multifunctional building accommodates 23 rental apartments and 14 owner-occupied apartments. It also features 56 sheltered housing units for senior citizens with Alzheimer’s. The ground floor houses several community organisations, including a library, a psychologists’ practice, a haptotherapy practice and several wellbeing and healthcare organisations.



The inner courtyard must be accessible by vehicles in case of emergencies
The building is a kind of U-shape with an inner courtyard under which there is a parking garage. The inner courtyard is off limits for passenger cars, but since it must be accessible for other vehicles, such as ambulances, in case of emergencies, it has been constructed using the Pardak®110 rooftop car park system. In combination with the attractive containers housing trees, this has become a beautiful and functional inner courtyard.

