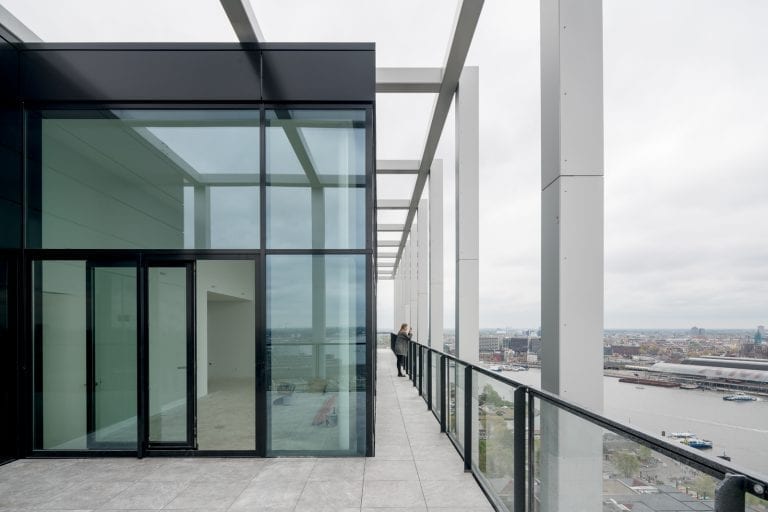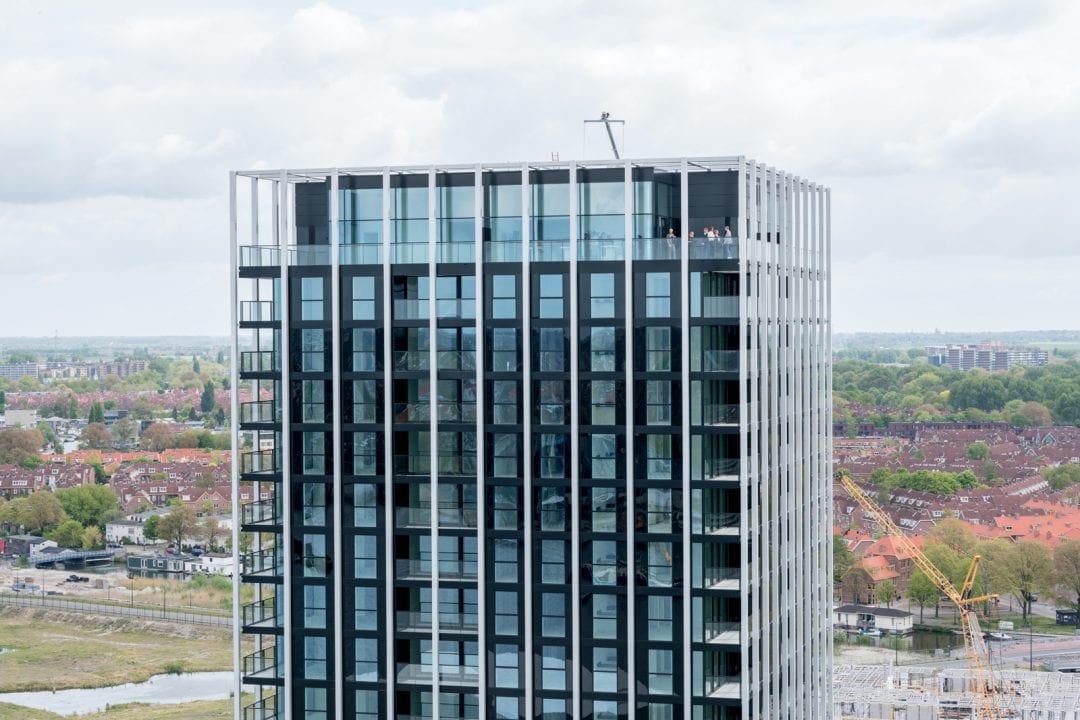The new district of Overhoeks on the bank of the River IJ in Amsterdam is home to B’mine: a 75-metre high energy-efficient residential tower with 147 apartments. The building, designed by Paul de Ruiter Architects and built by BAM Wonen, is for multifunctional use, housing three types of homes, an internal parking area, bicycle parking and commercial areas.
Luxury rooftop terraces
The top floor of the residential tower is home to four spacious penthouses, all with their own luxury rooftop terraces. In connection with the height of the tower and the wind load inherent to it, the architect looked for a rooftop terrace system that was capable of handling this load and that offered a luxury look.



Ceramics and concrete
Zoontjens offered the solution in the form of its exclusive Dreen®Ceramica Solid. This combination of ceramics and concrete is especially suitable for roofs that are subjected to heavy loads. The dimensions of the terraces were measured in advance, so that exactly the right number of slabs, including slabs that had been cut to size, could be hoisted up. The result is great, as is the view from this height!

