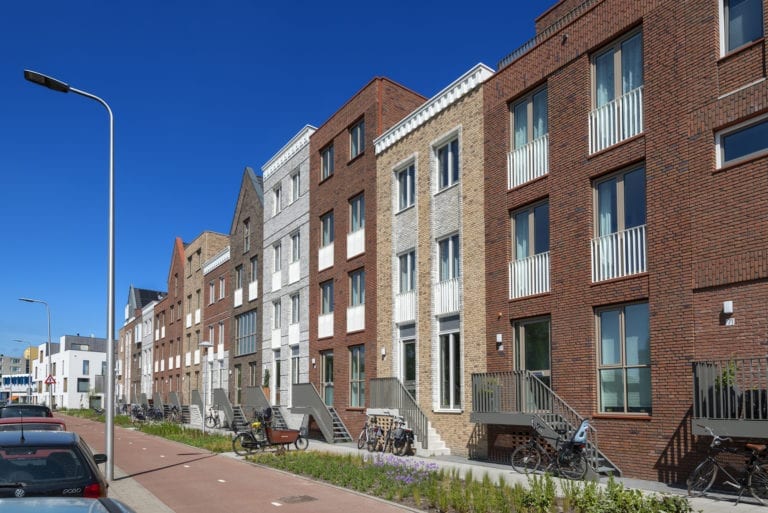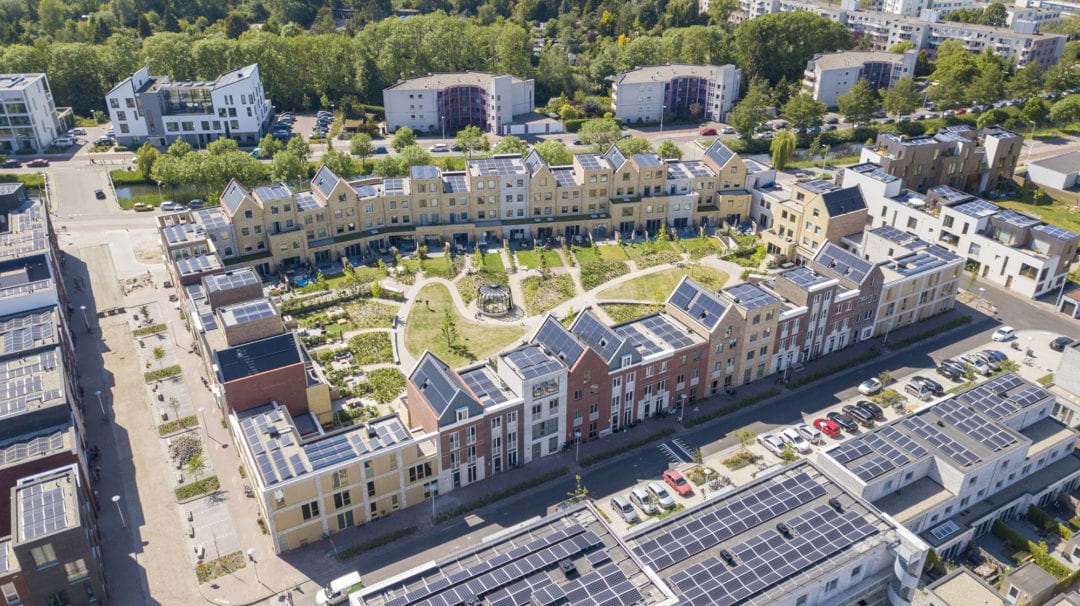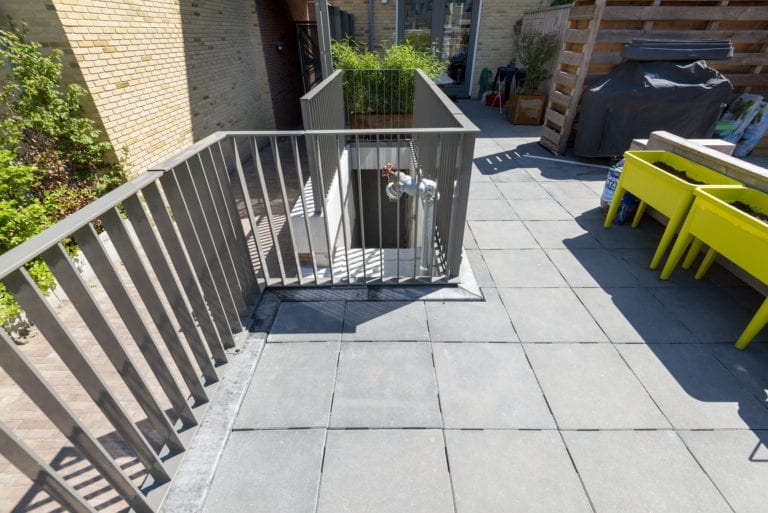The Dutch town of Utrecht boasts a unique new-build project: De Deeltuin. From the architectural style to the number of floors, and from the floor plan to the extension options, it was the future residents of De Deeltuin themselves who decided how they would be living.
The project is a collaboration between Synchroon, ERA Contour, Heren 5 Architecten, and DELVA Landscape Architecture | Urbanism. But the future residents had a say as well. This ‘co-commissioning’ has led to 51 new-build homes, ranging from ground-floor and upstairs homes to corner homes and ample terraced homes.



GREEN SURPRISE
The houses are situated in a kind of square, with the real surprise hidden inside: a beautiful courtyard garden which is partly joint property and partly private. People have their own private space in their own homes with their private terraces, but there is also room for gardening, chilling out, drinking coffee, playing, and doing all kinds of other things together. De Deeltuin, Dutch for ‘shared garden’, is a project based on the ‘sharing economy’ and facilitates and stimulates sharing by its residents.
PRIVATE TERRACES
The parking spaces have been very conveniently positioned such that they are half sunken under the town houses. This means that the private terraces in the courtyard garden are actually placed on the roof of the parking basement. A good rooftop system was required in order to construct this and the system chosen consists of pepper-coloured Dreen® slabs on DNS®. The total area is more than 500 square metres, with the smallest terrace being about 14 square metres in size and the largest 40 square metres.


