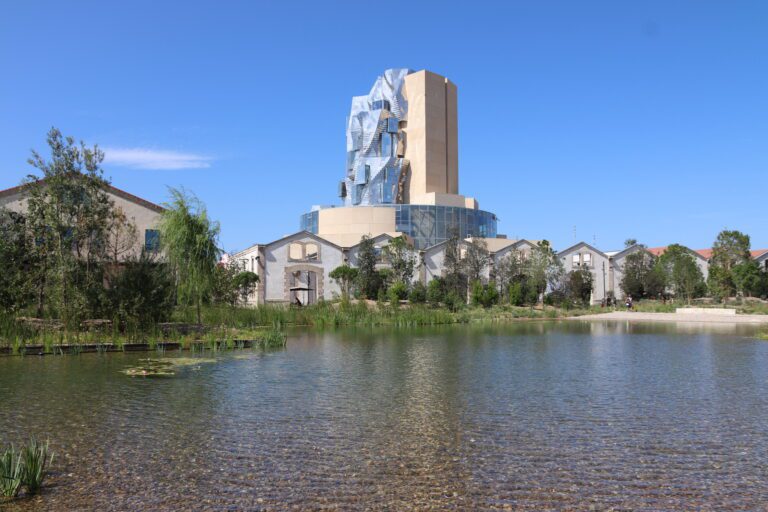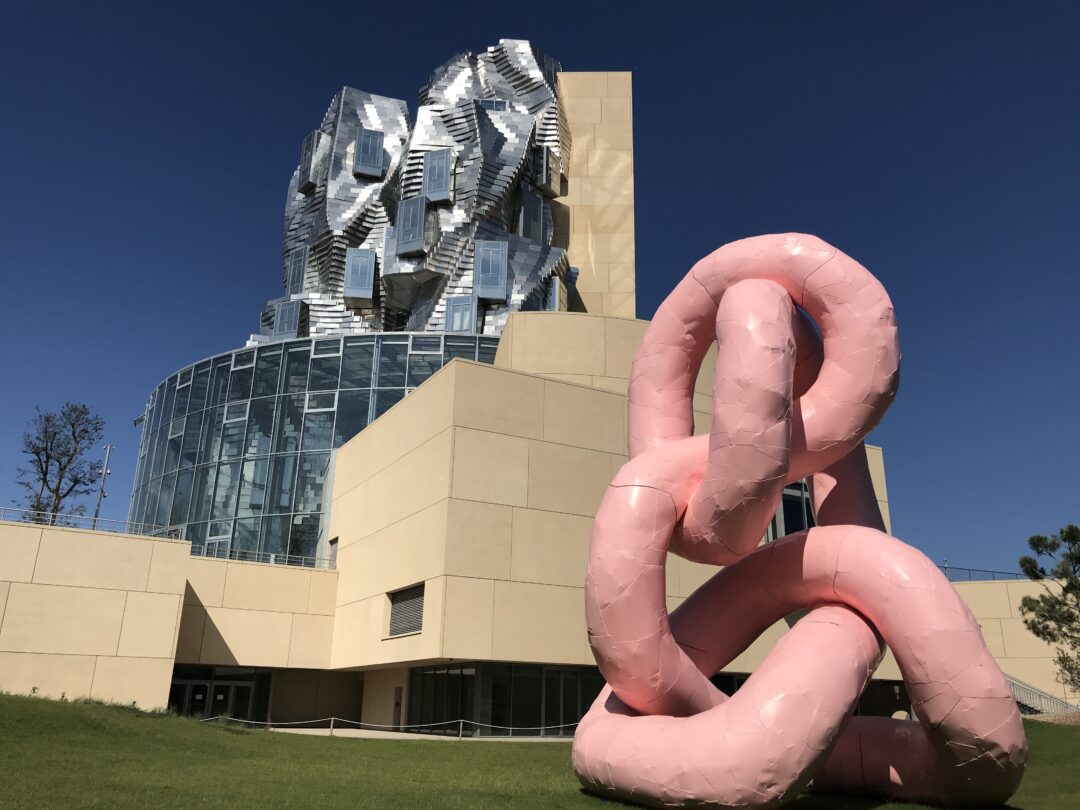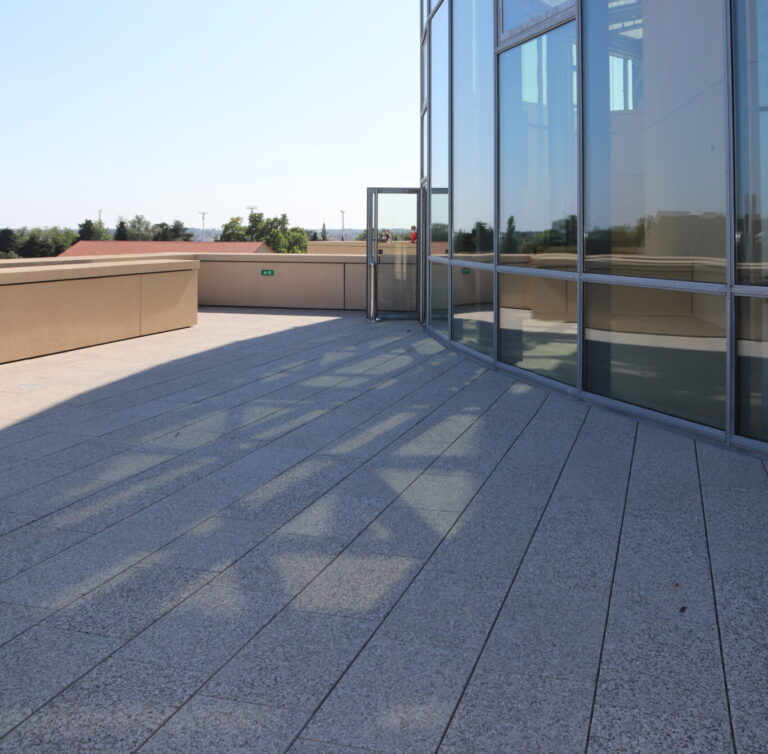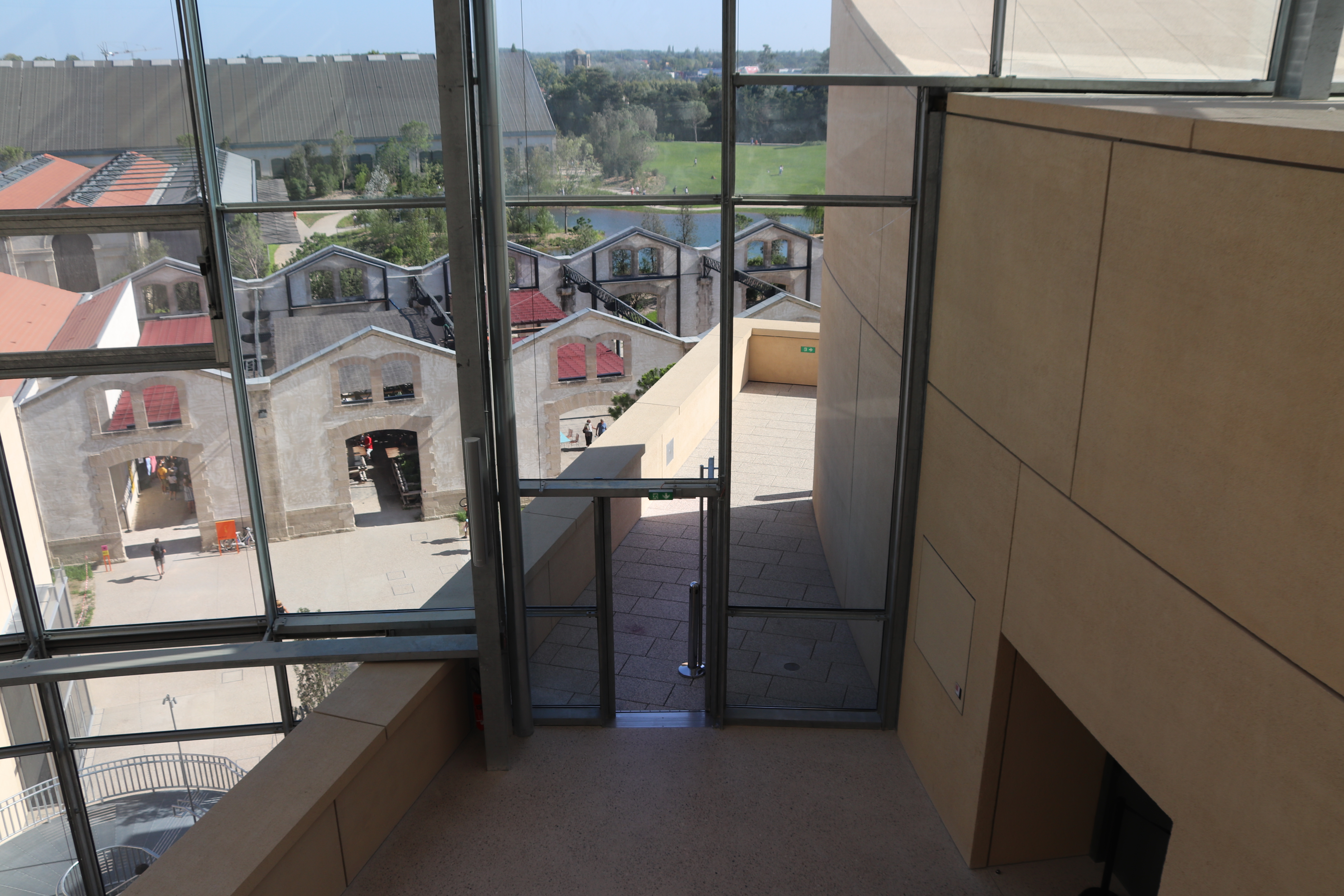Whenever you hear the name Frank Gehry, you undoubtedly think of eye-catching buildings. The American-Canadian architect breaks through the traditional rules and barriers of architecture, creating buildings with extraordinary, unique designs. One of his most recent designs is the sculptural tower at the Parc des Ateliers Campus in Arles (France). As you would expect, rooftop terraces are an integral part of the tower design!
Parc des Ateliers campus
The Luma Foundation was established in Switzerland, in 2004, with the aim of supporting the activities of artists and organisations active in the field of decorative art, photography, publishing and the film and documentary industry. In 2013, the Foundation launched Luma Arles, an institute that offers artists the opportunity to experiment with the production and presentation of new work in close collaboration with other artists, researchers and innovators. To make this possible, the Parc des Ateliers campus was created on the massive site of the former marshalling yard and workshops of the French national railway company SNCF, in the city of Arles, in southern France.



Iconic tower
The centrepiece of the campus is the 56 metre-high tower based on an iconic design by Frank Gehry. The tower houses workshop and seminar rooms, research facilities and artists’ studios. The remarkable modelling of the tower reflects the shape of the region’s rugged mountain ranges. The tower features eight differently shaped rooftop terraces, on different levels.
Insourced expertise
Just like the Foundation Louis Vuitton in Paris, for the installation of these rooftop terraces, Parc des Ateliers called in the expertise of Zoontjens. The client opted for a tailor-made rooftop slab. In response, we produced a slab in the format 80x45x4.5 cm, with a specially designed coating layer. Each of the tower terraces has a unique shape and size, and the client also requested a special laying pattern. Following a period of production, testing, approval and drawing of the laying plans, the actual work could begin. The slabs are laid on the DNS®Large system. The tower was officially opened on 26 June 2021.



Fabulous finished product
Throughout the project period, project manager Eric Roovers visited the site on a weekly basis and as he explained, “It is a remarkable building with special rooftop terraces. Our years of expertise and the experience we acquired at the Foundation Louis Vuitton proved extremely valuable on this project! Following the completion of the project I had no further opportunity to visit. Because I was so curious about the finished product with the completed indoor and outdoor areas, I made a special visit during my summer holidays. It is not only remarkable but also exceptionally beautiful!”
Photo’s: Ctheworld

