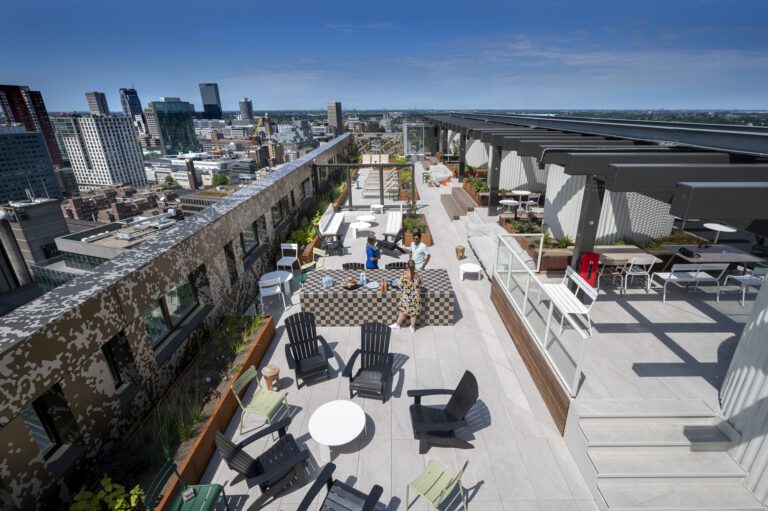The latest residential tower block to appear on Rotterdamās Wijnhaven is OurDomain. A remarkable, eye-catching and super highrise building with hospitality facilities at ground level, and on the roof a gigantic rooftop terrace, offering a staggering 700 m2 of ultimate enjoyment, at āaltitudeā.
Small footprint
In OurDomain Rotterdam Blaak, in an area of just 906 m2, no less than 30,000 m2 of residential space have been created. The residential tower block, designed by Tangram Architekten, features 612 furnished studios and apartments. The entire structure was built by Stebru, and Greystar is responsible for letting out the apartments.
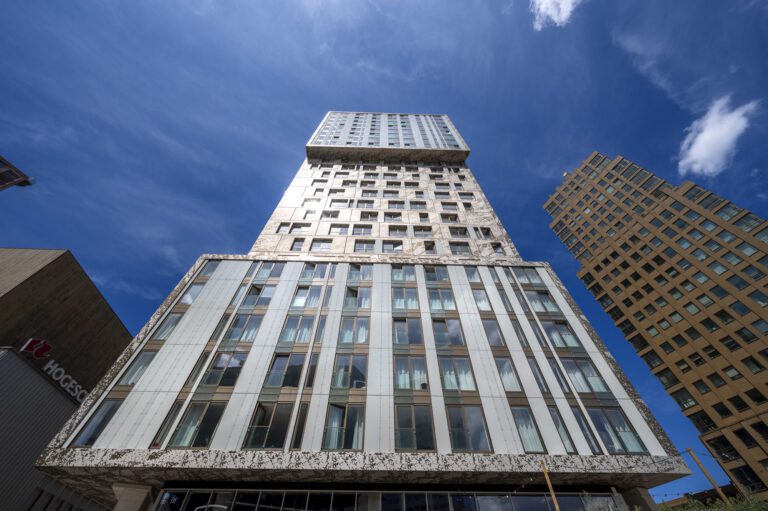

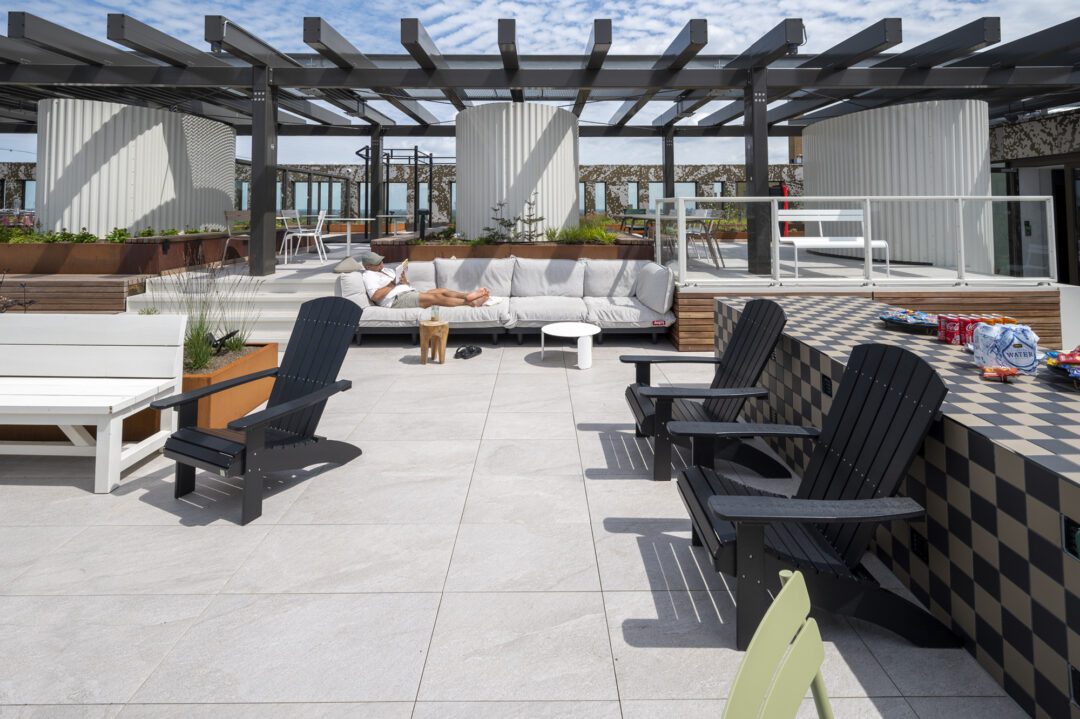
Attractive, metropolitan living experience
The central feature of this residential concept is meeting and interaction. In Greystarās words, āIt is an attractive, metropolitan residential experience for a young demographic, for a period of 5ā7 years. The wide variety of communal space means you can make do with less square metres of living space.ā (source: PropertyNL) With communal lounges, coffee bars, fitness areas and services, the entire concept is designed with this in mind. And that includes the rooftop terrace as the ideal location to relax, dine or party, with fantastic views across Rotterdam!
Zoontjensā experience and expertise
The original design for the rooftop terrace assumed the use of timber. This proved impossible, mainly in connection with the weight of the material. Greystar, Stebru and Oranjedak called in the expertise and experience of Zoontjens to complete the rooftop terrace. Also because it was not a regular, everyday roof. Project manager Henk van Beurden was regularly in attendance throughout the project: āThe roof consists of a lower and an upper section. On the lower section we deliberately left recesses, in which custom-built benches were subsequently installed. On the upper section we had to work above the ventilation pipes.ā A challenging project.
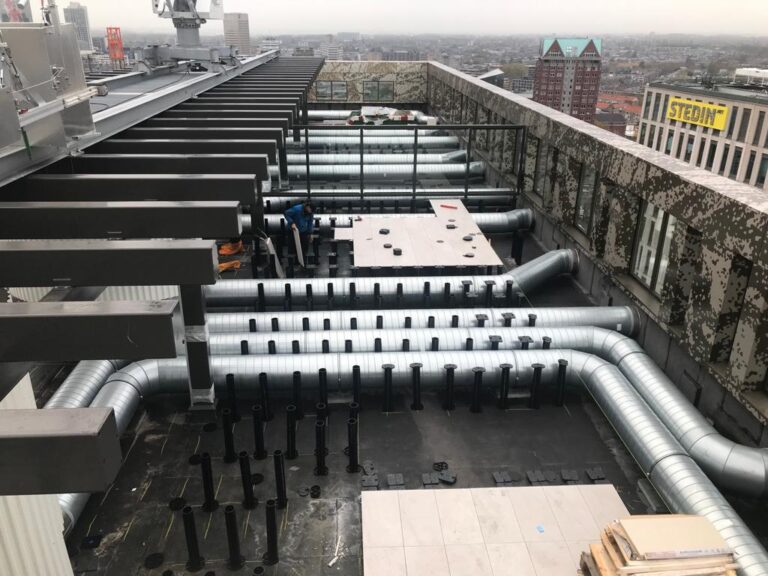

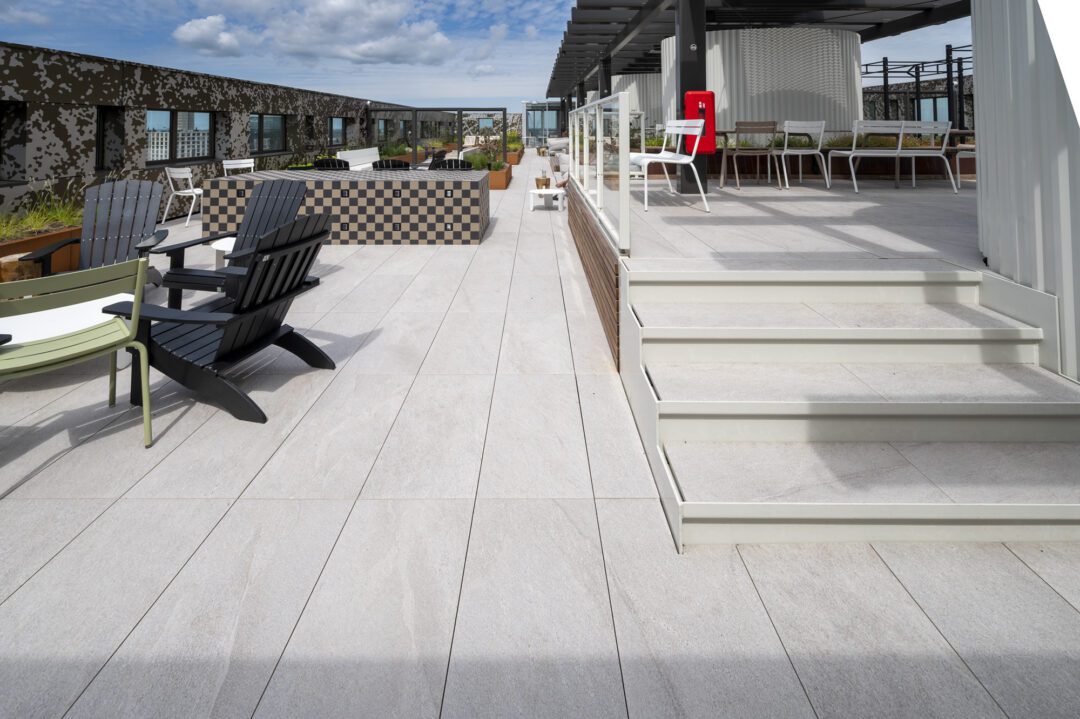
Fantastic end result
āWe decided to work here with DreenĀ®Ceramica, a light but nonetheless strong slab material. To accommodate the ventilation pipes, we had to considerably raise the roofing system, but given the weight of these slabs, the DNSĀ® module was the ideal solution. And by selecting the 90 x 45 format, we achieved an almost perfect fit, everywhere. Even the stairs, that link the upper and lower sections are finished with DreenĀ®Ceramica. Customising the material was quite a challenge, but the end result is truly fantastic!ā
A real sky lounge
With comfortable seats, picnic tables, lounge benches and attractive planting, it has become a real sky lounge, with magnificent views across the city.
