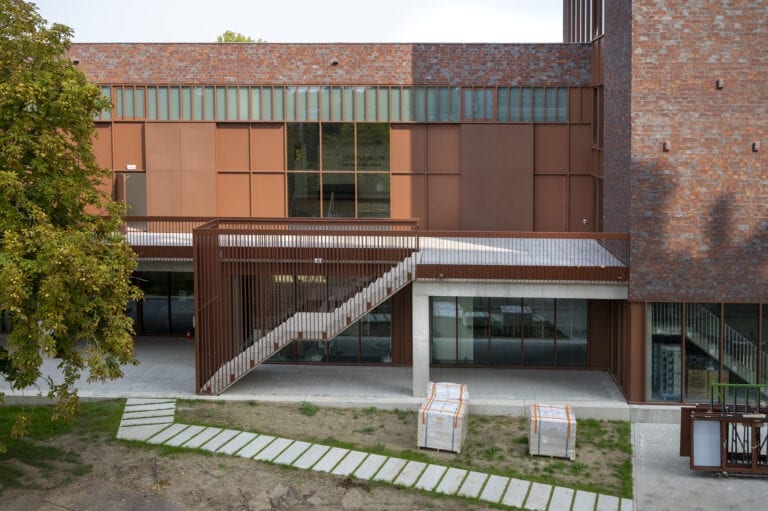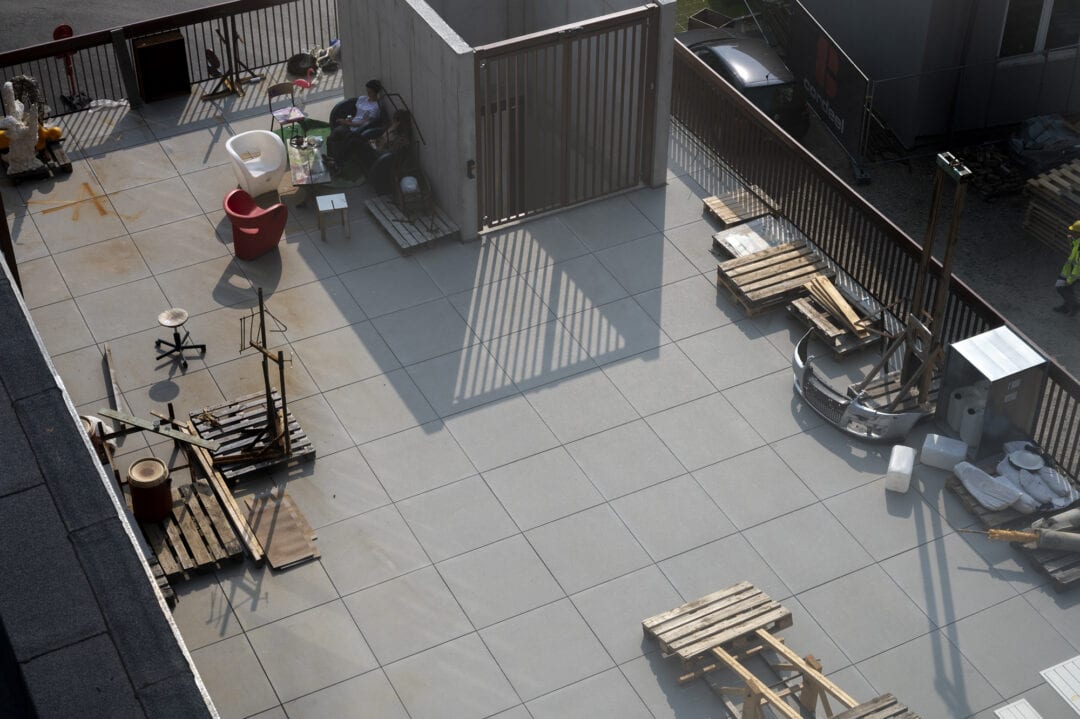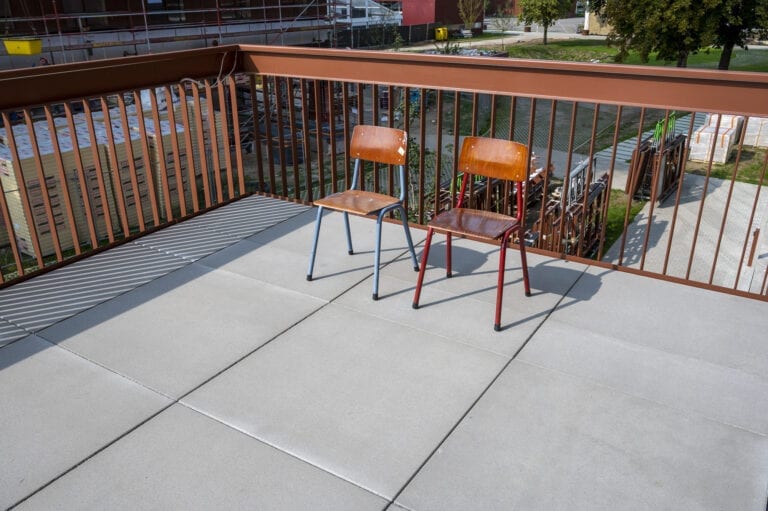The campus of PXL University of Applied Sciences along the main ring road around Hasselt, Belgium, has recently been considerably expanded. The new building accommodates PXL’s art and computer science courses. It also has some rooftop terraces.
New campus
The new 7300-m² campus building which was designed by A2O architects features learning and working environments that can be arranged and fitted out to the users’ preferences. Studios, classrooms, exhibition rooms and laboratories, together with state-of-the-art facilities, ensure optimal working conditions and healthy dynamics, and allow for interesting interactions between totally different disciplines.



Outdoor area
The 7300 square metres include an outdoor area of more than 250 m2. This was constructed on the roof as two parts. One part is used as a walkway to travel between buildings, while the other has become a spot where art is created or displayed, or where people just chill out.
Large slabs
The walkway was constructed using 60×60 Dreen®Magna slabs. However, the rooftop terrace was made using Dreen®Robusto in size 100×100 so that it would be suitable for heavy works of art to be placed on it and transported over it. The slab weight required a special machine to be used in order to construct the rooftop terrace.


