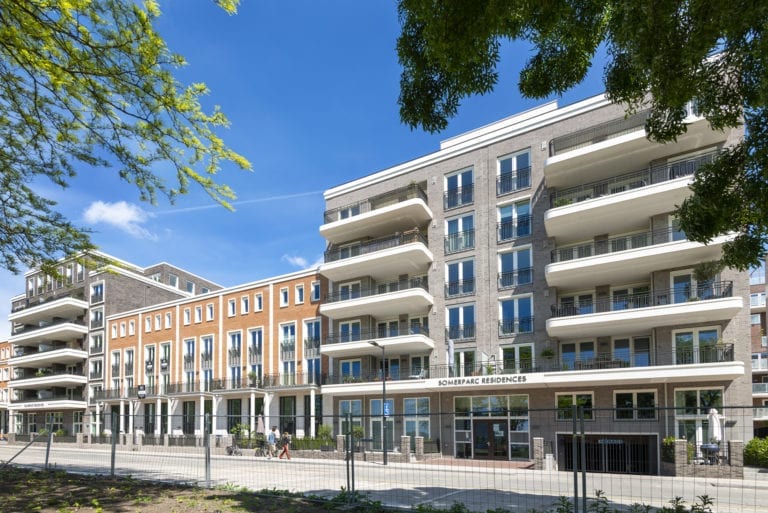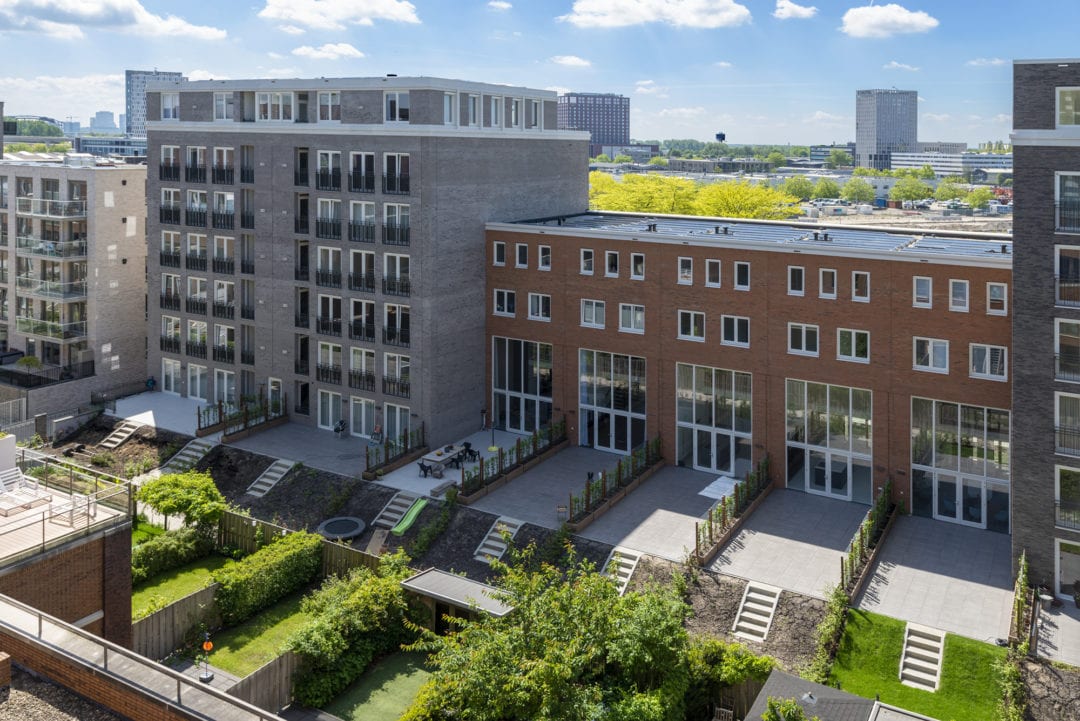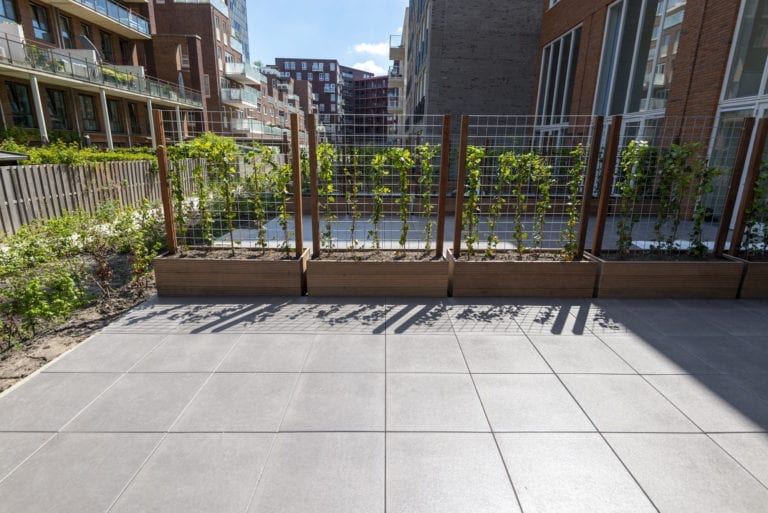The SomerParc Residences project in the Amsterdam Amstelkwartier district consists of several different types of housing. 26 apartments, 8 town houses, and 2 penthouses have been built on top of an indoor car park.
The design was created by Inbo Architecten who were inspired by the apartment buildings with their grand entrances on Central Park in New York and the characteristic town houses typical of the Victorian streets of London. The exclusive complex borders directly on the Somerlust park. All homes have an outdoor area on the park side giving them a magnificent view of the park and, in some cases, over the Amstel river.



SPACIOUS ROOFTOP TERRACES
The penthouses have spacious rooftop terraces. The ground-floor residents have front gardens as well as spacious back gardens which are separated from their neighbours and the back alley by a beautiful beech hedge. The terraces are partitioned by plant containers with mesh fences, with ivy growing on them.
DIVERSE COLOURS
The terraces, both those of the penthouses and those on the ground floor, were constructed using Dreen®Elegance on DNS®. These elegant slabs are an excellent fit with the overall look of the complex. The residents were able to choose their preferred colours for the terraces themselves.


